Recently completed by Rescon Group was this luxurious home located at 5 Zircon Close, Rochedale. Designed and constructed by ourselves we had partnered with Rezicad for this project, one of our Brisbane based architects and design consultants. The client had approached us with their land already purchased, a 520 square metre block of land, seeking a builder for their new home. 5 Zircon was designed as a 460 square metre double storey home, created for a large family compromising of 5 bedrooms which all included ensuites, 1 communal bathroom and powder room, 2 living rooms, 1 media room and a double garage. The client had requested a high end luxurious finish to be completed by our interior designers. Rescon’s designers had concluded the interior to contain a state of the art Kitchen fully equipped with integrated European appliances and walk in butler’s pantry, custom wall hung bathroom vanities and built in wardrobes, 40mm Caesar stone bench tops, marble tiles, high 3 metre ceilings with 6 metre voids, frameless shower screens, smart touch pad light switches and power points, a completely sound proof media room, matte black steel stringer with American Oak timber tread stairs accompanied by glass balustrading and the list goes on. The construction of this project was accomplished in 16 weeks.
-
Architecturally designed luxury 2 storey house
-
Design and construct project
-
Very High end finishes
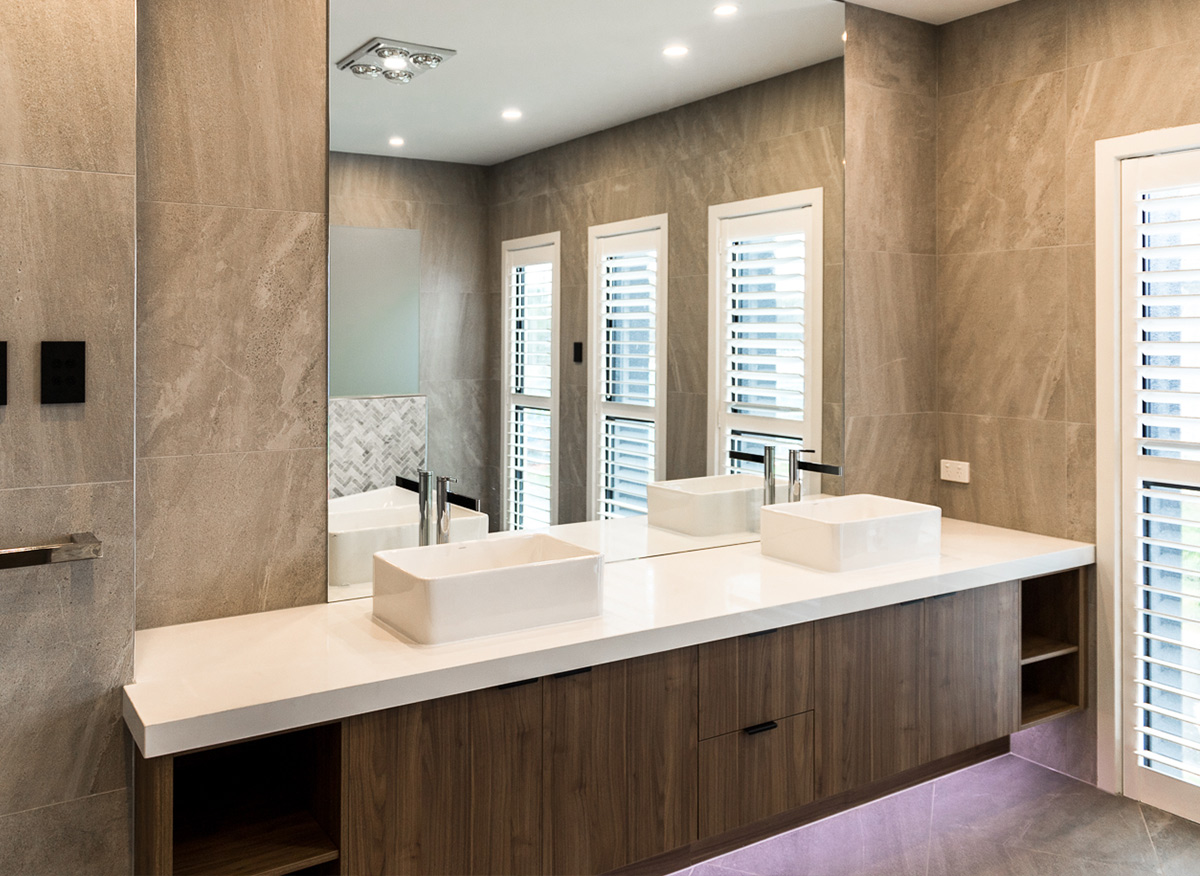
5-zircon-2
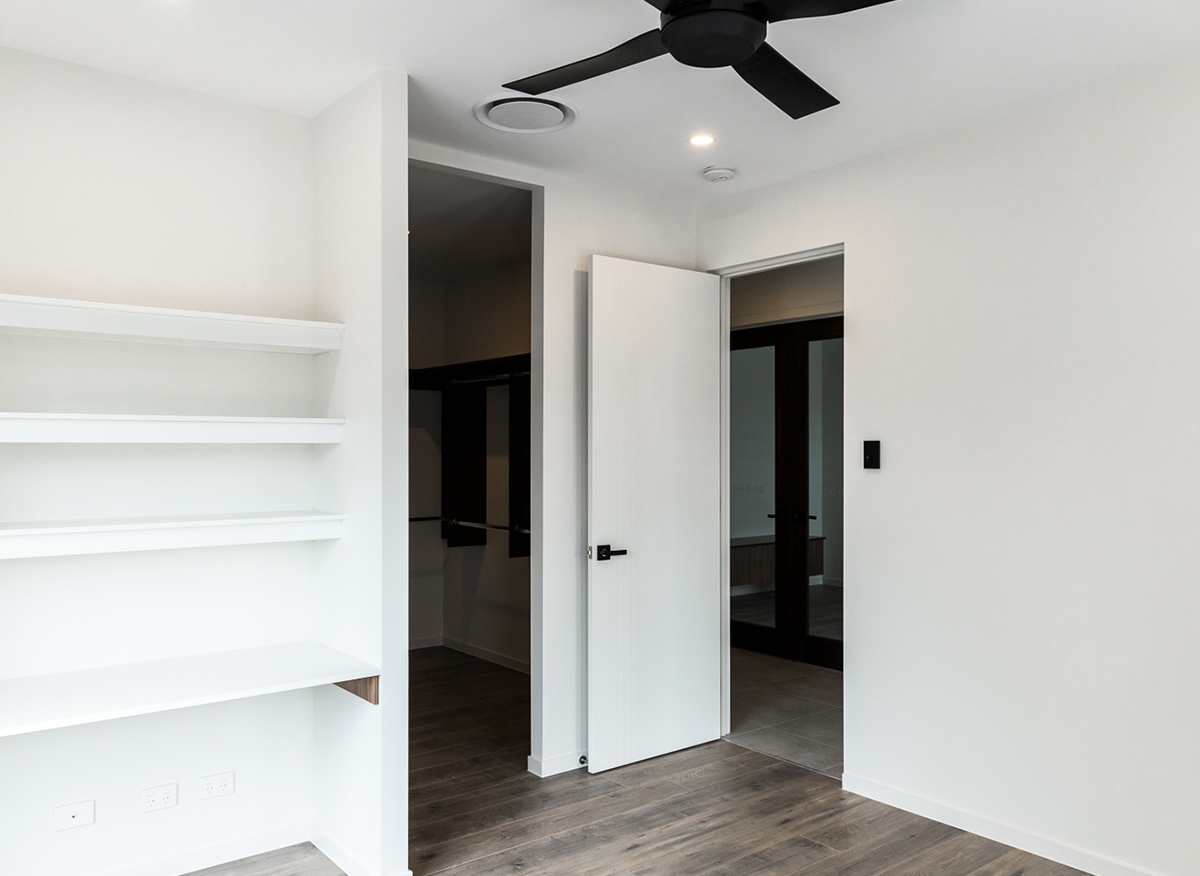
5-zircon-4
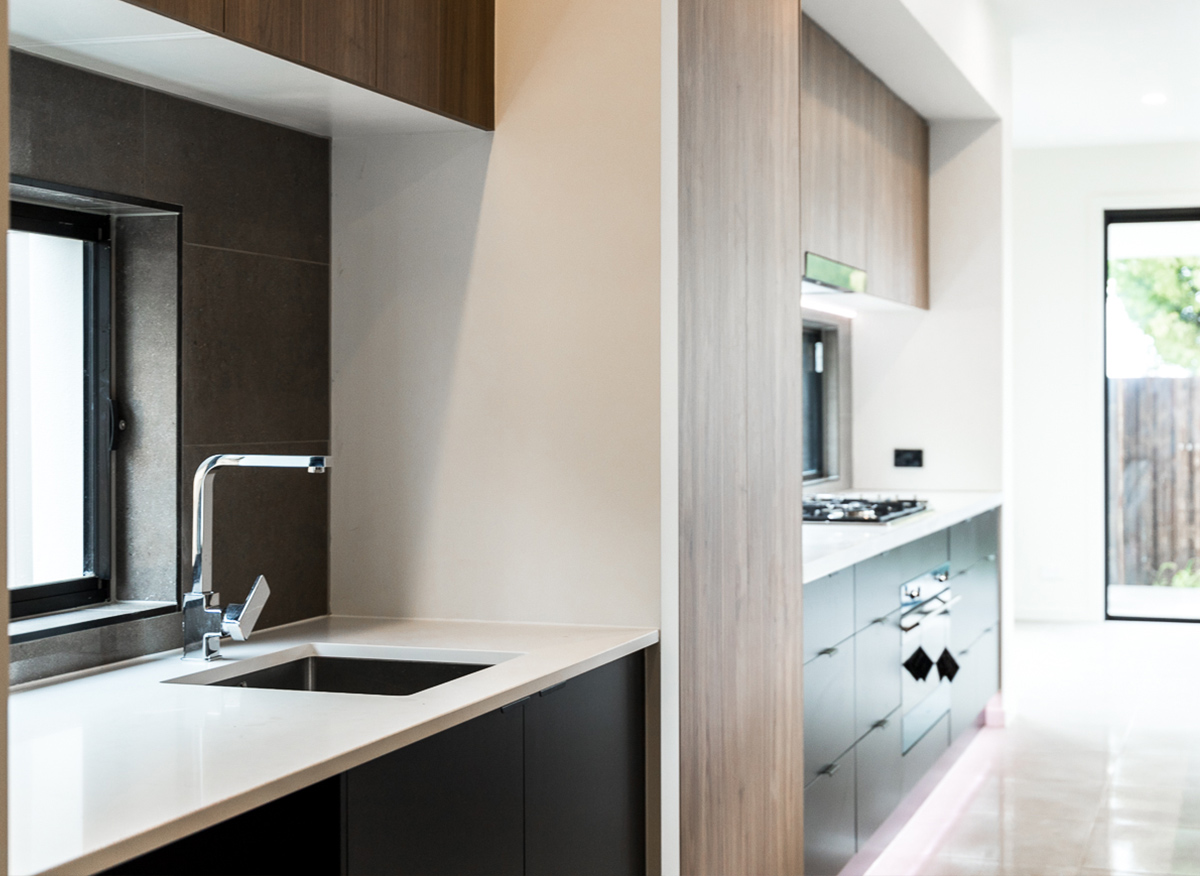
5-zircon-3
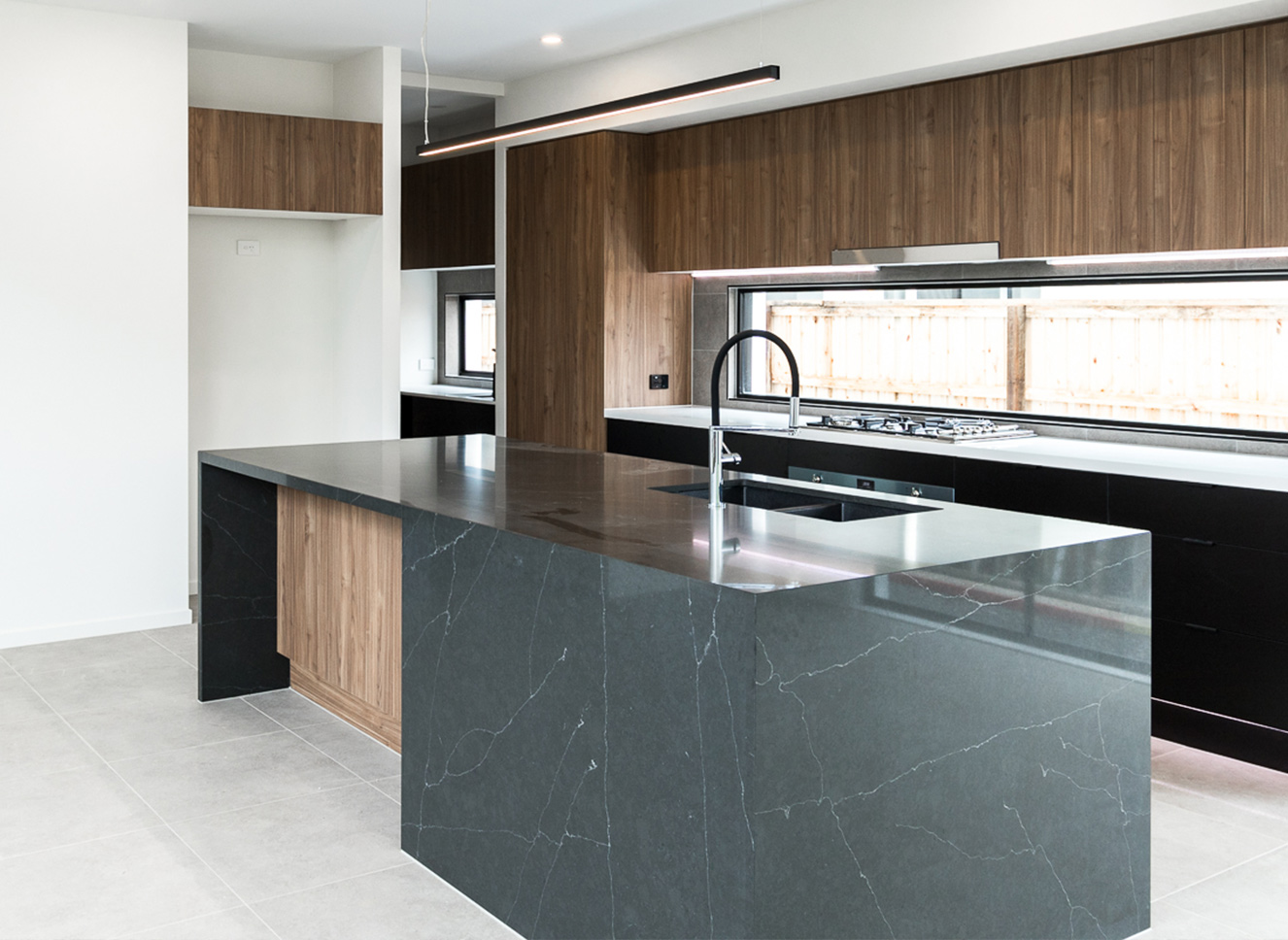
5-zircon-main
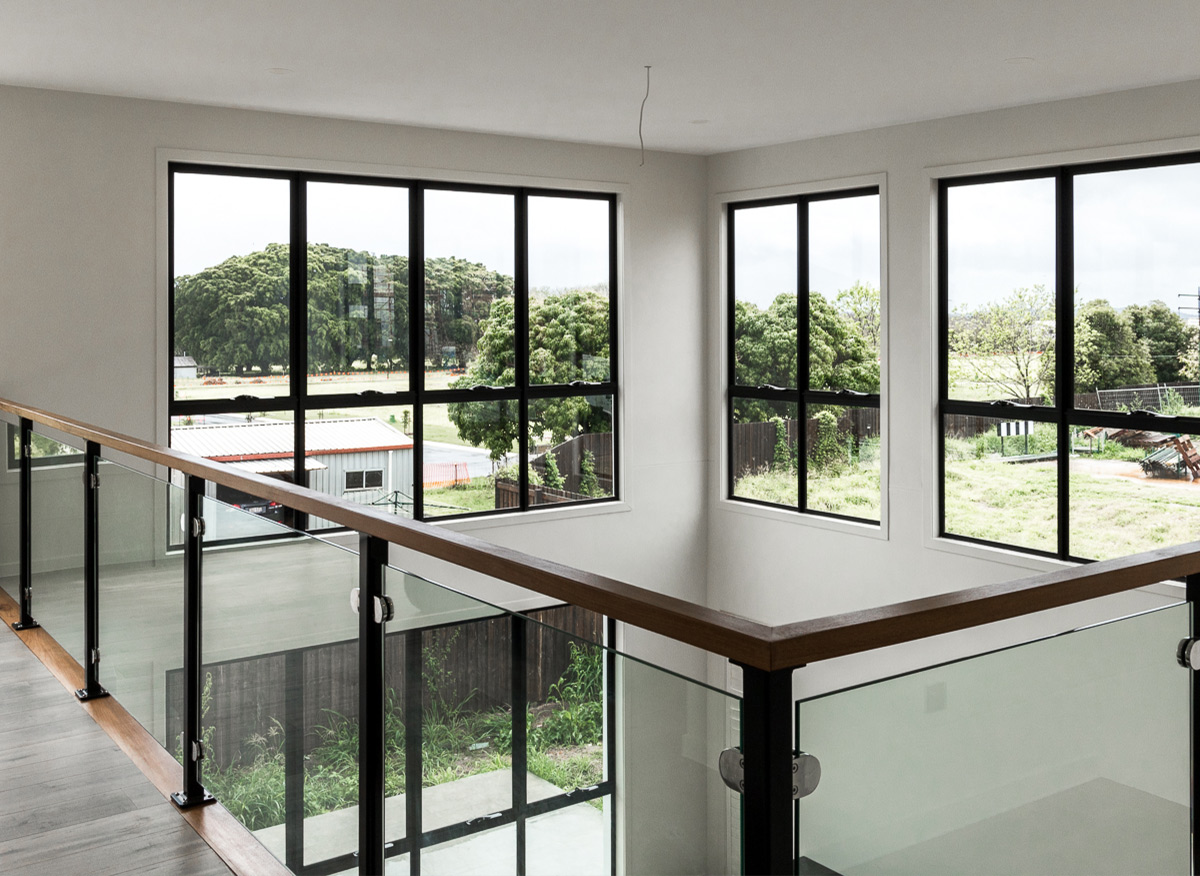
5-zircon-1
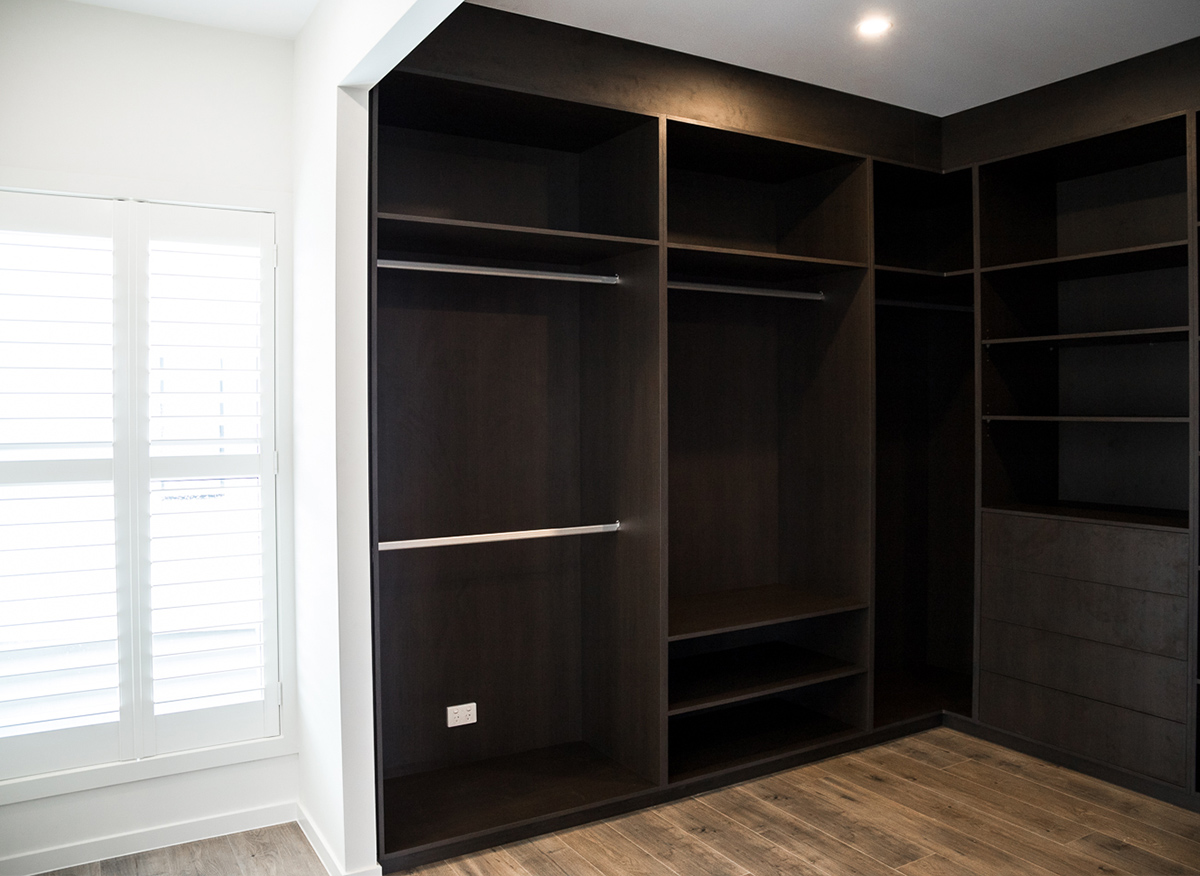
5-zircon-5









